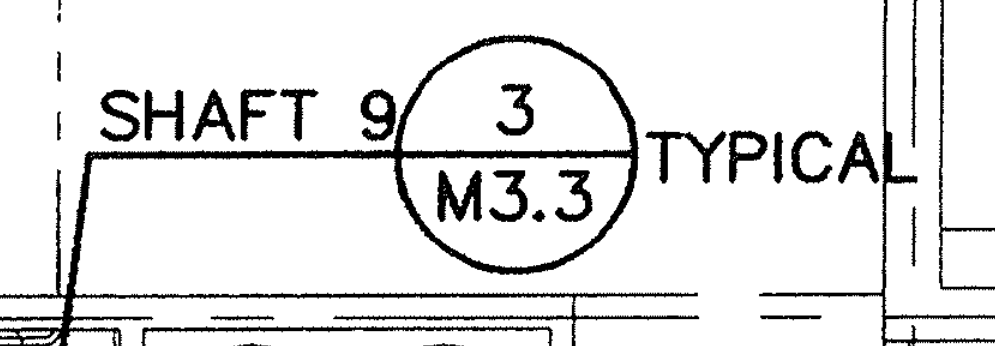Elizabeth Lofts Construction Set Zip Instructions
These instructions will allow you to download and view the construction drawings for the Elizabeth Lofts.
Note: These drawings are a best effort. They are likely accurate but have not been proven so. They were generated at the time of construction so they clearly will not show any modifications from the original plans.
Install the Drawings on your local machine.
- Make a folder for the construction set drawings
- Download the elizabeth_construction_set.zip file to the folder. Google may complain that the file is too large to scan for viruses. If you are worried, its sha256sum is f1cf85ea058e04f584f3074041f609913a3f4d7a0897dac0049577e6828d2a2b.
- Unzip (extract) the elizabeth_construction_set.zip file to the
folder. Typically your file browser (file navigator) can be used to do this.
Select “Show the files” if your extraction allows this. - You should have a folder named “construction_set” of about 600Mb in the folder.
- Use your file browser, navigate to your construction_set directory and double click the
index.html file. It will be near the bottom of the folder list. The file should open in your web browser. - You will see a very simple web page to help you navigate through the 250+ drawings.
Bookmark the page in your web browser so you can get back to the page without much work.
Page Use:
- At the top, there is a table of contents that covers the drawing sections.
- Click the section you are interested in. The drawings will be in a list there.
- Click the drawing you want to view. You should be able to enlarge the part of
the drawing of interest either by control-mouse wheel or zooming the browser. - When you are done with the drawing, use the browser to “go back” to the index.html page.
This is typically a back arrow on the browser to go back on the page history list.
Note that the link name has two parts: a title and a drawing number. For example, in:
Twelth Floor Plan HVAC M2.13
The title here is “Twelth Floor Plan” and the drawing number is “HVAC M2.13”.
Within the drawing you will find circular references to other drawings.
For example:

Here the 3 over M3.3 in the circle means the detail is on the M3.3 drawing.
“Details HVAC M3.3” in this case and the 3 refers to the third shaft there (typical).
Trick: Leave multiple web pages open in the browser so you can look at the main drawing
and any details without having to navigate in between them.
